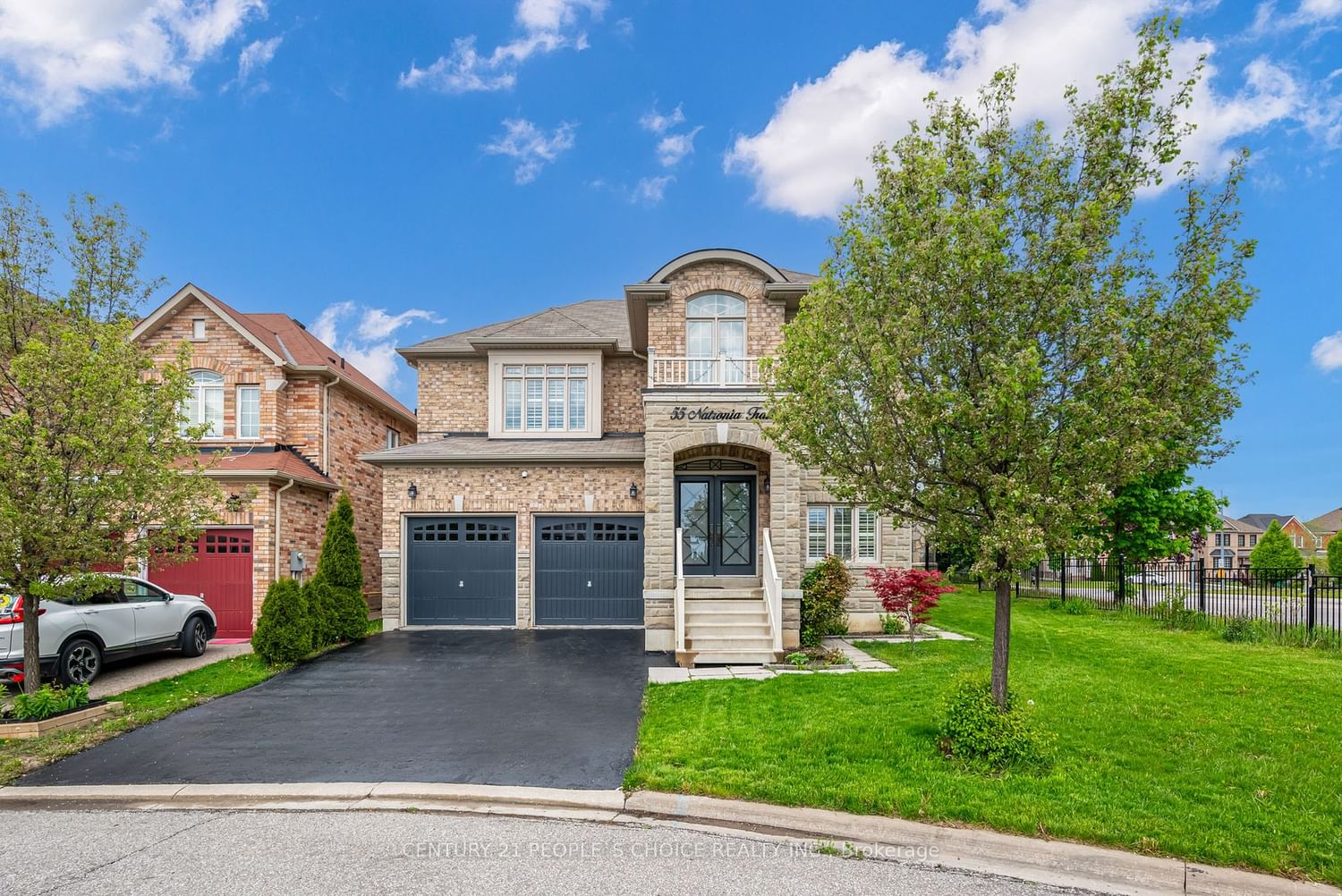$1,599,900
$*,***,***
4+2-Bed
5-Bath
2500-3000 Sq. ft
Listed on 5/15/24
Listed by CENTURY 21 PEOPLE`S CHOICE REALTY INC.
Welcome to Your New Home, This Stunning Detached Corner Lot has Beautiful Stone & Brick Exterior Finishes, No Sidewalk, Legal Basement Apartment, 4+2 Beds & 4.5 Baths, Appx 2,700 Sq Ft Above Grade, Double Door entry, Custom Wainscoting, Hardwood Floors Throughout Main & 2nd Floor, Main Floor Features Living/Dining/Family/Kitchen and Breakfast Area, Main Floor Has Crown Molding & Waffle Ceilings in Living/Dining and Family Area with Plenty of LED Pot Lights, Large Windows and Gas Fireplace w/Accent Wall, Nice Functional Floor Plan, Modern Kitchen w/Breakfast Bar, Gas Stove, Drop Down Pendant Lighting, Granite Countertops, Oak Staircase with Iron Wrought Pickets, 9' Ft Ceiling on Main Level, 2nd Level Ft's 4 Spacious Bedrooms & 3 Full Baths, Primary Bedroom Ft's 5 pc ensuite bath & w/i closet, Legal Basement completed w/Modern Finishes, Laminate Floors, S/s Appliances & Stacked S/s Samsung Washer/Dryer, Functional Floor Plan, 6 Car Parking, Modern Finishes throughout home, A must view!
Nearby: Beryl Ford PS, Castlebrooke SS, Castle Oaks PS, Lightcatcher Park, Picasso Park, Gore Meadows Community Centre, Gurdwara, Hwy 427, Costco, Wal Mart, Hwy 407, Public Transit, Close to All Amenities, Great Hwy 50/Castlemore Location!
W8342682
Detached, 2-Storey
2500-3000
11+2
4+2
5
2
Built-In
6
6-15
Central Air
Apartment, Sep Entrance
Y
N
Brick, Stone
Forced Air
Y
$7,571.63 (2023)
88.58x58.85 (Feet)
